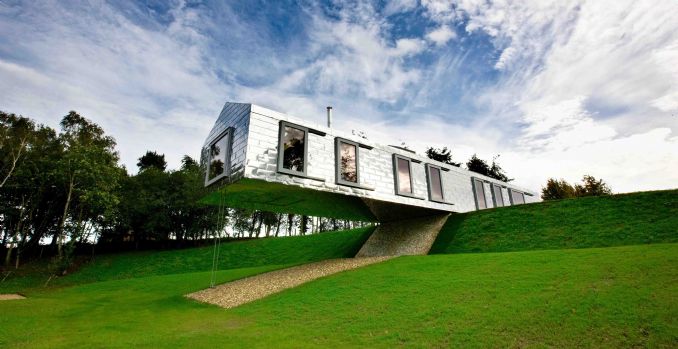
The Balancing Barn; Alain de Botton
"The Balancing Barn, a gleaming aluminum structure with a mostly plywood interior, designed by the Dutch architecture firm MVRDV, is the antithesis of Victorian architecture with its enclosed, stuffy rooms. Cantilevered over a steep piece of land near Thorington, in Suffolk, the house is nearly 100 feet long, with oversize windows, four bedrooms and bathrooms, and an open living area at tree height."
"The house sleeps up to eight people, and the first available date is Jan. 17; information: living-architecture.co.uk."




No comments:
Post a Comment